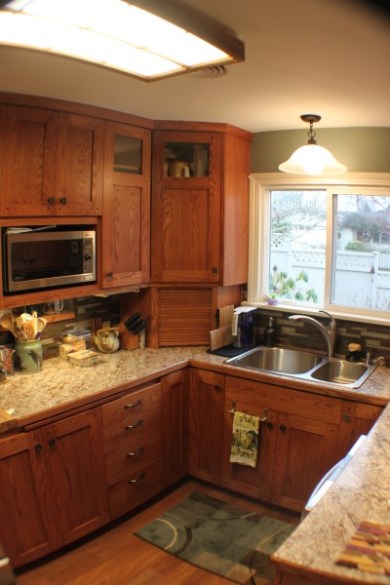How to determine the scope of work for a kitchen remodel
“Scope of work” is the term used to describe the basic parameters of a project. You can start with your wish list and budget, then determine the scope of work. A designer, architect or contractor you like and trust can help develop your scope of work and help you to be realistic about what your budget can achieve.
Some of the issues that will affect your budget and scope of work:
- If you can keep the existing footprint and keep appliances in current locations, this will save a great of your budget. Relocating the sink or range means moving the plumbing or gas lines, which can be expensive.
- If you would like to open up the kitchen to another room, then you need to find out if that wall you want to remove is load-bearing. This might require structural work and unforeseen costs.
- Research appliances, paints, materials and finishes for your project; this will help your contractor understand your expectations. It might help to gather some photos of what you want. Then ask friends and relatives for referrals for contractors and check their references. It will take some time to figure out who is the right fit for you.
With new construction, you probably have heard prices referred to as the cost per square foot, but this formula rarely works with remodeling. Every home has unique conditions due to age, construction type and layout. In addition, it’s a good idea to work with an experienced contractor in arriving at the scope of work and cost estimate; a novice may underestimate or overshoot the budget by a wide range. It’s a good idea also, to have your basic square footage, layout, electrical, mechanical and lighting goals ready to help a contractor give you a more accurate estimate.



